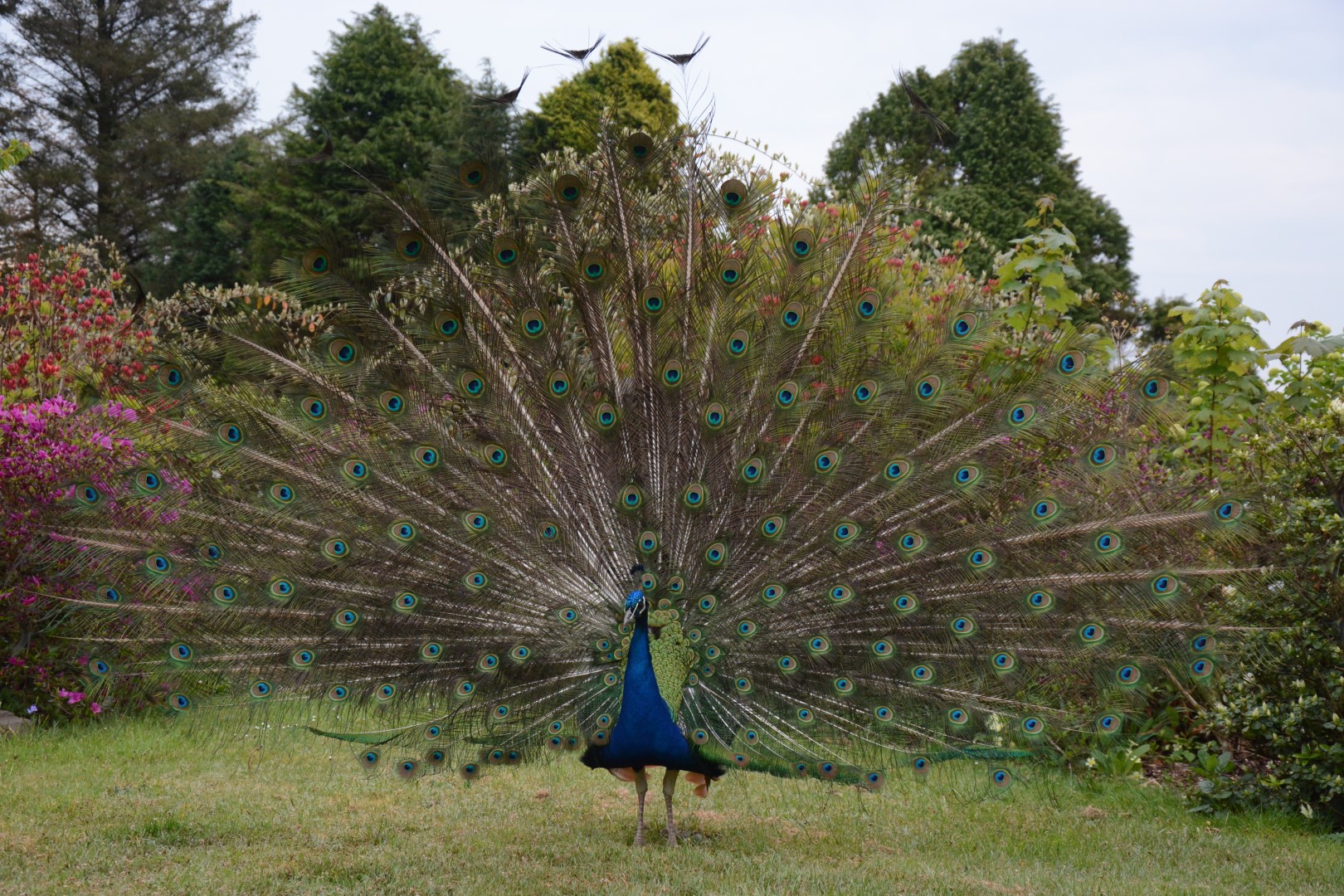Access Statement
Mentioned in the Domesday Book and before, Trimstone Manor’s buildings date back to the 1600s and whilst every attempt has been made to make the property and facilities suitable for guests of all ages and physical abilities, the following is an explanation of what guests can expect and will allow them to make their own assessment of how well their needs can be met. Should you have any specific enquiries that are not answered here please do call.
There is a third-of-a-mile country lane from the main road before turning into the Hotel’s drive leading to the Hotel entrance, with parking to the rear. We welcome customers, (including anyone who may have a disability) to disembark in the Courtyard carpark and to make their way through a small archway to Reception. There are no steps to negotiate using this entrance which also leads to the Lounge, Bar and Restaurant. Our staff can attend to your enquiries there and are there to guide you if other ground level access is required or help with your luggage.
At the front entrance, there is a standard-height step leading into the Restaurant and then via a short passageway into the lounge and a spacious Bar area. One higher chair is available as well as tall stools. Generally the chairs are low level and there are decorative coffee tables.
The Restaurant is near the front door. It is a spacious room with standard height tables and chairs. There are also French Doors to the front for fine weather and a step down onto the front drive and garden for direct access. The staff serve your food and drinks at your table.
The hotel has four ground-floor bedrooms. One is a large family bedroom in the main building accessed over a low threshold. It has a double bed with an adjoining alcove with a single bed on one side and bunk beds on the other. There is generous space around the double bed for a frame and it is carpeted. The en-suite has a standard height toilet and sink with a shower over the bath and vinyl flooring. There are no permanent grab rails or bath chair. This room can be accessed through the courtyard then into a covered hallway and through a door leading to the room. There is a second option which is from the lounge then up two slightly high but long steps into a seating area where the door to the room is found. There are pretty views from the room into the courtyard which has a water feature and flowers. The ground is hard landscaped.
From Reception and through the courtyard there is an alleyway wide enough for a wheelchair giving separate direct access through to the car park, Games Room and the swimming pool, etc. The other three double rooms are in the annex adjacent to the car park and next door to the building containing the swimming pool, sauna and gym area. One of the annex rooms is a delightful suite with French Doors which open onto a small private patio area with a vista over our paddock at the rear. The annex rooms are accessed from the car park by a single step for which we have a ramp and there is also a grab rail.
The first annex room is next to the car park and it has a double bed with limited space around it however. There is just about enough space to move around one side of the bed with a frame but this would not suit someone who is reliant on it the whole time. The flooring is carpeted and the room is decorated in pleasant colours. The en-suite has a standard height toilet and sink with a shower over the bath with vinyl flooring. There isn’t a bath chair available or grab rails.
The second bedroom has a hallway leading to the bedroom and en-suite. The bedroom has a double bed with little room for a frame or wheelchair. The room is carpeted with vinyl flooring in the en-suite. The en-suite has a shower, standard height corner toilet and sink. There is a small lip into the shower. Sadly there isn’t enough room for any mobility equipment in the en-suite. There are lovely views from this bedroom with a small play area and a poultry collection!
The third annex bedroom is much larger. The ensuite bathroom is large and with a bath with shower over and toilet. Sometimes family or friend groups take more than one of these rooms so they can then use the facilities to suit their needs – eg a walk-in shower for the less abled but enjoying the larger facilities in another for general use for example.
The in-door heated swimming pool is in the building by the carpark accessed on ground level. The Pool itself has easily accessible steps and a side ladder. There is plenty of flat space around the pool so if you cannot access the pool you can watch with ease. The gym has a range of equipment and a TV whilst exercising. It is accessed by a step from the Pool area.
The Games Room on ground level opposite the car park has a free pool table, table football, darts and table tennis. There is just enough space to negotiate the tables with a frame.
The Hotel also has eight rooms on the first floor up a flight of stairs broken by a small landing and all of which are spacious, including some larger, prestige rooms.
